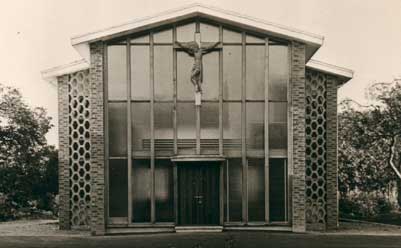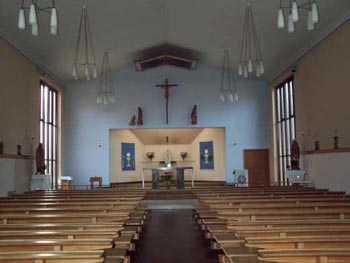|
 |
 |
 |
 |
 |
 |
 |
 |
 |
 |
 |
 |
 |
 |
 |
 |
 |
 |
 |
 |
 |
 |
 |
 |
 |
 |
 |
 |
 |
 |
 |
 |
 |
 |
 |
 |
 |
 |
|
|
|
|
|
|
|
|
|
|
|
|
|
|
 |
 |
|
|
|
St Mary Magdalene |
|
|
|
|
 |
|
|
|
|
|
|
 |
|
|
Buildings and location |
|
|
 |
The Building of the New Church |
|
 |
|
|
|
|
The new church building was designed to be modern but simple. It was built before the days when modern church designs became unusual shapes. It gives the impression of being traditional but without the traditional ornateness as seen, for example, in St Giles church before the fire of 1964.
Viewing it from the front, the entrance porch is glass from ground level to roof, set in cedar mullions which are up to 22 feet high. When it was first built, the main body of the church, which is wider than the porch, had windows set into honeycomb design brickwork in the walls that flanked the porch. |
|
|
|
 |
|
|
|
|
|
|
|
 |
 |
|
|
|
|
|
|
|
 |
 |
|
|
|
|
|
|
|
 |
 |
|
|
|
|
|
|
|
 |
 |
|
|
|
|
|
|
|
 |
 |
|
|
|
|
|
|
|
|
|
|
|
|
|
|
|
|
|
|
|
|
|
|
|
|
|
|
|
 |
 |
|
|
|
|
|
|
|
|
|
|
|
|
St Mary Magdalene church when it was first built |
|
|
|
|
|
 |
|
|
|
|
|
|
|
|
|
|
|
|
|
|
|
|
|
 |
 |
|
|
|
 |
|
|
|
|
|
|
|
|
|
 |
|
|
The main focus of the facade is the near life-size crucifix, with the figure of Christ finely carved in teak. It is semi bas-relief and stands out from a cedar cross. It is a traditional design and quite different from the Crucifix in St Mary and St Giles church. It also makes it obvious that the building is a church, if there should be any doubt. |
|
|
|
 |
|
|
|
|
|
|
|
|
|
|
Inside the entrance porch is the choir loft above and, when the church was first built, the Sacristy and Confessional. Since 1973, the Sacristy has been behind the church and connects it to the presbytery. The door leading to it is on the right, in the altar wall.
Now, the porch houses the boiler room and toilet, which were built in front of where the honeycomb windows used to be.
Inside the porch is a wooden altar, no longer used as such, previously used in Fegan's building when it was used at St Anthony's School by the Franciscans. |
|
 |
|
The inside of the church is very light. There are large windows which rise from the floor to the roof on either side of the Sanctuary. Like the windows in the front of the porch they are constructed with cedar mullions.
As previously mentioned, and visible in the picture above, the front wall of the church was the other source of light when it was first built. Since the alterations in 1973, the windows near the entrance to the church have been moved to the side walls and are now set in painted metal frames. None of the church windows is stained glass.
The church was designed with the possibility in mind that it may need to be extended at some stage. The idea was that the church could be extended sideways where the long Sanctuary windows are. |
|
|
|
|
|
|
 |
|
|
|
|
|
|
|
|
|
|
|
|
|
|
|
|
|
 |
|
|
 |
|
|
|
|
|
The interior of St Mary Magdalene church taken in November 2000. |
|
|
 |
|
|
|
|
The original altar was wooden and over 8 feet in length with an overhanging altar table and was set against the wall. The tabernacle and 6 candlesticks stood on it. The frontals for the altar, the tabernacle veils and the priest's vestments were made by Mrs Mullen, a parishioner, and were said to be "of exceptional beauty and workmanship".
The new altar, seen in the picture above, is of Connemara marble and is a very simple but attractive design. The tabernacle now stands on a plinth made of the same marble, set behind the altar, inside the alcove, as the new altar is set in the middle of the Sanctuary so that the priest can face the congregation.
Above the altar hangs a Crucifix, smaller than the one outside the church. The figure of Christ is 3 feet 6 inches and was carved around 1850 in oak. The figures of Our Lady, St Mary Magdalene and St John stand at the foot of the Crucifix. |
|
|
 |
|
|
|
|
The floor of the Sanctuary is tiled in white terrazzo, the porch in blue and grey and the body of the church in parquet. The benches are a simple design and are made in agba, a light colour wood which stands in contrast to the darker wood of the parquet floor. |
|
|
 |
|
|
|
|
|
|
|
|
Gifts |
|
|
|
|
|
|
|
|
|
|
|
|
|
|
|
|
|
|
|
|
|
|
 |
|
|
|
|
|
|
Apart from the money donated by parishioner such as the Beale family, and money raised by the parish, other gifts included the original altar and the Crucifix above it, given as a memorial to Fr O P Henly and Dom Columba OSB; the Crucifix on the church front, tabernacle and candlesticks, statue of Our Lady and Child, the canopy, the church benches and the chalice, formerly used at the chapel at Potterspury Lodge all given by the Beale family; the altar furnishings, communion plate and ciborium, holy water stoop and cut-glass flower vases, a Reed harmonium and the Stations of the Cross. |
|
|
|
|
 |
|
|
|
|
|
|
|
The Parish Hall |
|
|
|
|
|
|
|
|
|
|
|
|
|
|
 |
|
|
|
|
|
|
St Mary Magdalene's was a very vibrant, growing part of the parish in the 1960's and 1970's. It had lots of families with young children and a congregation keen to get involved.
It was decided in 1972 not only to build a parish hall but that it would be a good idea for the parish to build it themselves, with volunteers, to save on the cost. A few parishioners who were very generous with their time and talents did a lot of the work. Father Connolly was also seen up on the roof helping!
The hall was finished in 1990, after 14 years of work by the parishioners, rather longer than originally expected. It is used regularly on Sundays after the 11am Mass for coffee, by the parishioners, and for other social events. It is also borrowed sometimes by St Francis de Sales, who do not have their own parish hall, and it is hired out occasionally.
It has a stage and has been used to put on plays starring children in the parish and directed by Fr Connolly. |
|
|
|
|
|
 |
|
|
|
|
|
|
|
|
|
|
|
|
|
|
|
|
|
|
|
 |
 |
|
|
|
|
|
|
|
|
|
|
|
|


