|
 |
 |
 |
 |
 |
 |
 |
 |
 |
 |
 |
 |
 |
 |
 |
 |
 |
 |
 |
 |
 |
 |
 |
 |
 |
 |
 |
|
|
|
|
|
|
|
|
|
|
|
|
|
|
|
|
|
|
 |
|
 |
|
|
|
|
|
|
|
|
|
 |
|
|
|
 |
|
|
 |
|
|
|
|
|
|
|
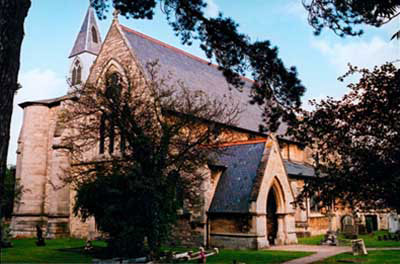 |
|
|
|
|
|
|
|
 |
|
The new Parish of St James' was formed in 1857, with the foundation stone of the church being laid by the chairman of the LNWR Company, the Marquis of Chandos, on 24th May 1858.
G E Street (designer of the law courts in the Strand in London) designed the church and the school, and J Mills of Stratford-upon-Avon carried out the work. Street also designed the Vicarage. The Bishop of Oxford, Dr Wilberforce, consecrated the church, along with its burial grounds, on 6th December 1860.
As you can see from the picture below, the original design had intended for the church to have a spire and upper tower. |
|
|
 |
|
|
However, the estimated £1000 required for the completion of the church was never found. The building costs at that point had already totalled £4,430, of which a half had been raised by railway shareholders and the rest through subscription. Other features that were never completed as planned include the vestry and the organ chamber on the North side of the Chancel. To this day the temporary wooden structures still remain. |
|
|
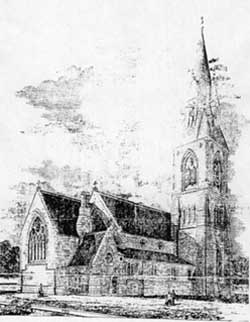 |
|
|
|
|
 |
|
|
The Font and Pulpit |
|
|
|
|
|
|
|
|
|
|
|
|
|
|
|
|
|
 |
|
|
St James' stone pulpit was donated by The Railway Company and its inscription reads:
'The offering of the Foremen and Workmen in the Engine Factory, Wolverton' |
|
 |
|
|
|
|
|
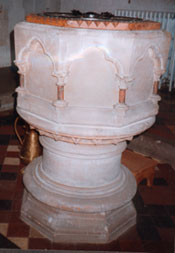 |
|
|
|
|
|
|
|
|
|
|
|
|
|
|
 |
|
|
|
|
|
|
The Marchioness of Chandos provided the font. Its inscription reads:
'Presented to God and the service of the church of St James, Stantonbury, by the Marchioness of Chandos' |
|
|
|
|
|
|
 |
|
|
A Description by Pevsner |
|
|
|
|
|
|
|
|
|
|
|
|
|
|
|
 |
|
|
|
A brief description of St James Church appears in Pevsner:
'ST JAMES. 1858. by Street. Nave and S aisle and chancel. The NW tower was never built. A rather shameful little wooden bell-turret instead. N aisle of 1898. Street's church has lancets and windows with plate tracery. The arcade piers with big stiff-leaf and flowers. Quatrefoil clerestory windows with shafts inside and foliage capitals. STAINED GLASS. In the N window, signed M .B. Cantab. Who may he be? The glass is very surprising for its date. The faces still somewhat Pre-Raphaelite, but the strong, warm colours and their areas point forward from the Arts and Crafts to Expressionism.' |
|
|
|
 |
|
|
The Norman Arch |
|
|
|
|
|
|
|
|
|
|
|
|
|
|
|
|
|
 |
|
|
Pevsner failed to mention the Norman Arch, relocated from St Peter's at Stanton Low. This arch had been hidden under plaster for centuries, having been covered over during the Civil War. Here you can see the arch in situ at St Peter's. |
|
 |
|
|
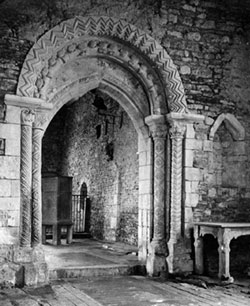 |
|
|
|
|
|
|
|
|
|
|
|
|
|
|
 |
|
|
It was Rev. A N Guest who rediscovered it during 1908-1910 when he scraped away some plaster with his penknife. St Peter's was, at that time, falling into ruin. Fifteen years later, fund raising began in order to raise money to install the arch in St James' Church. A leaflet printed for this purpose gives an excellent description of the arch: |
|
 |
|
|
|
|
|
Click on the picture to see the arch in detail (this may take a short time to download) |
|
|
|
|
|
 |
|
|
'There is no better example of this type of decorated Norman work anywhere in the County (and we include Stewkley in our claim). Briefly, the Arch is of two orders. The outer decorated with chevron moulding, and the inner with a large roll of beak-head and grotesque ornament at intervals. Both orders are supported by detached shafts with carved capitals and moulded bases, the shafts being enriched with varieties of spiral zig-zag and diaper ornament. One of the capitals is scalloped and the others have grotesque carvings of animals and birds. It is dated about 1150. The Arch itself had been strengthened by the insertion (c1350) of a third order with a two-centred depressed head moulded in agreement with the original work.' |
|
 |
|
|
|
|
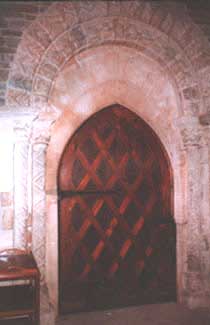 |
|
|
|
|
|
|
|
|
|
|
|
|
|
|
 |
|
|
|
|
|
|
|
|
Roll your mouse over the door to see what is on the other side. |
|
|
|
|
|
|
|
 |
|
|
The Grounds
One cannot leave St James' without walking through its church yard. Like many church yards, this is rich in wildlife. Holly, laburnum, elder, rowan, yew, cherry, lilac, lime and conifers all grow in abundance.
For ideas on exploring church yards click here |
|
|
|
|
 |
|
|
|
|
|
|
|
|
|
|
|
|
|
|
|
|
|
Back to top |
|
|
|
|






