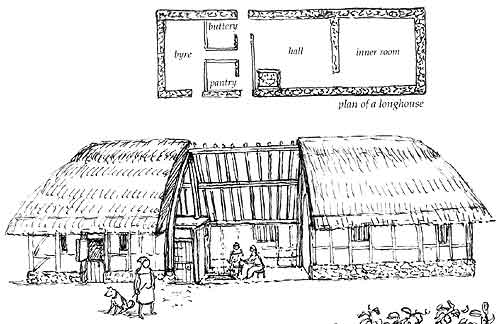 |
 |
 |
 |
 |
 |
 |
 |
 |
 |
 |
 |
 |
 |
 |
 |
 |
 |
 |
 |
 |
 |
 |
 |
 |
 |
 |
 |
Tudor Tour
|
 |
 |
 |
 |
 |
 |
 |
 |
 |
 |
 |
 |
 |
 |
 |
 |
 |
 |
 |
 |
 |
 |
 |
 |
Vicarage
|
 |
 |
 |
 |
 |
 |
 |
 |
The vicarage was first recorded in 1233 when Alanus was vicar at Willen church. In 1520 John Christian was the vicar, the last one to be given the job by Tickford Priory. It appears to have been quite a big place. In a document of 1639, it was said to have consisted of a dwelling-house of 2 bays, a kitchen of 2 bays, (kitchens were usually in a separate building because of the risk of fire), a barn of 3 bays, and a small pightle (enclosure near the house), containing half an acre. There were also about 20 acres of glebeland (farmland for the use of a vicar) scattered about in the various fields of the parish. |
 |
 |
 |
 |
 |
 |
 |
 |
 |
 |
Drawing of a freeman's long house, by Shiela Sancha courtesy of MK Parks Trust. |
 |
 |
 |
 |
 |
Medieval houses, as shown in the picture, were built on a framework of huge timbers. The main supports were tree trunks, split in two to give a matching pair. These were placed to form inverted 'Vs' (or crucks), every few yards. A bay was the bit of the building between two crucks. The cottage in the picture is made up of three bays. Notice that the farm animals are housed in one end of the house. The middle bay is shown cut away so you can see inside. You can see that this longhouse includes nearly everything except a kitchen. In this house cooking is done over an open hearth in the middle of the hall. Clearly, the vicarage was a much grander place than the one pictured. |
 |









