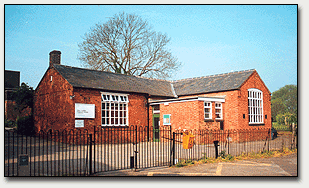
In 1825 when it was built the school site consisted of the school, a rent free house and garden for the master and mistress, and two adjoining cottages. The rent from the letting of the cottages was to be applied in aid of school funds. The school buildings were kept in good repair with the interest generated by John Heygate’s £1000 endowment.

On 18th December 1874 the school broke up for Christmas holidays a week earlier owing to alterations. The boys returned on January 4th , but the girls had to wait until January 12th as their school room was still under repair.
On January 18th 1875 the Infant School opened with 10 entrants.
Thus making three "Schools" (Girls, Boys and Infants)
Although by 1880 the classes had been reorganised such that boys and girls were taught together.







The school building was divided into three classrooms at this time and the dimensions are recorded as:
Schoolroom 51ft x 17ft 3 in x 12ft to Eaves
17.6 to ridge
Infant Room 25.6 x 17 x 12ft to Eaves
17.6 to ridge
Class Room 18 x 16 x 14
These rooms accommodated up to 178 (1891) scholars and four staff: the master, the Infant mistress, Assistant Mistress and a pupil teacher.
