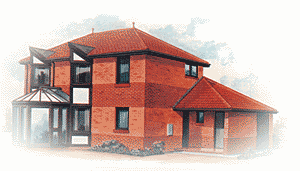
ARCHITECT : Max Lock Eastern Perlston & King
- Floor area 109.4m sq
- 3 Bedrooms
- Bathroom
- Living room
- Dining room
- Kitchen
- Conservatory
- Garage
- Insulation to roof, walls and ground floor
- High efficiency condensing gas boiler
- Zonal control of heating systems
- South fscing living area and conservatory
- Weather stripping