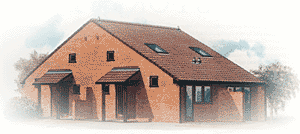
ARCHITECT: Trevor Denton Wayland Tunley
- Floor area 45m sq
- Entrance hall
- Living room
- Kitchen
- Bathroom
- Bedroom with internal balcony
- Modular design
- Minimal heating requirements with open plan layout
- High insulation to roof, walls and floor slab
- Double glazing