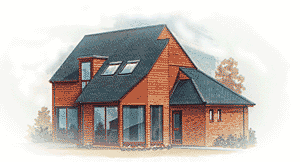
ARCHITECT: The Wigfall Group Practice
3 Bedroomed House
- Floor area 95m sq
- 3 Bedrooms
- Bathroom
- Living Room
- Kitchen
- Utility room
- WC
- Garage
- Radiant warm wall heating with underfloor and ducted warm air gas fired system
- Passive solar heating from south facing living area windows
- Insulation from roof to ground
- Double glazing