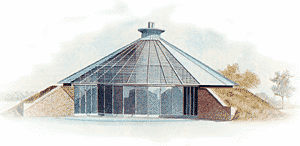
RIBA K C Developments
- Floor area 200m sq
- 4 Bedrooms
- 2 Bathrooms
- Living area
- Study
- Snug
- Dining/recreation area
- Kitchen
- Utility room
- Conservatory
- Double garage
- Swimming pool
- Two storey integral conservatory providing pre-heat ventillation
- South facing living spaces
- High levels of insulation to ground floor,walls and roof
- Double gazing using low emissivity glass
- Protective earth beams
- External adjustable sunshade louvres
- Mechanical heat recovery system
- Thermal heat store in conservatory