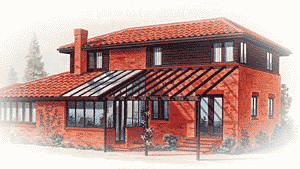
ARCHITECT: TRADA
- Floor area 150m sq
- 4 Bedrooms
- 3 Bathrooms (2 en-suite)
- Study/5th bedroom
- Family living space
- Living room
- Dining room
- Kitchen
- Utility room
- Conservatory
- Double garage and integral workshop
- High level of insulation to roof, walls and floor
- Double glazing using solar glass
- Controlled air leakage with ventillation and heat recovery
- Solar wall in conservatory as additional source of warm air
- Condensing gas boiler for maximum efficiency
- Low energy light fittings
- Separate air intake and flue to open fire, sealed when not in use