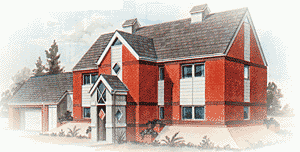
ARCHITECT: Hobbs Architects Limited
- Floor area 150m sq
- 4 Bedrooms
- 2 Bathrooms
- Cloakroom
- Shower room
- Living room
- Study
- Dining room
- Kitchen/family room
- Utility room
- Conservatory
- Double garage
- Double storey conservatory
- Roof space as heat collector
- South orientation
- Building shape
- Thick insulation to roof, walls and floor
- Low emissivity glass in double glazing
- Zone controlled heating
- High efficiency condensor boiler
- Thermostatic controls to radiators
- Ventillation system