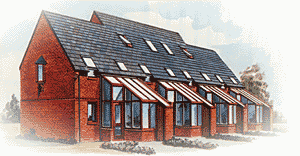
ARCHITECT: David Tuckley Associates
Two Bedroom House
- Floor area 57m sq
- 2 Bedrooms
- Bathroom
- Living room
- Kitchen
- Conservatory
- South facing living areas and conservatory
- Insulation to roof, walls and ground floor
- Double glazing
- Wet central heating system using thermal store
- Draught lobby
- Low energy light fittings
- Weather stripping
- Floor area 85m sq
- 3 Bedrooms
- Bathrooms
- Shower room
- Living room
- Kitchen
- Conservatory