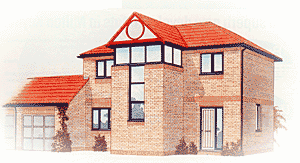
ARCHITECT: Hutchinson Locke and Monk
BUILDERS: Erostin Homes
- 3 Bedroomed house
- Floor area 104m sq
- 3 Bedrooms
- Bathroom
- Shower room (en-suite)
- Living room
- Dining room
- Kitchen
- Utility room
- Cloakroom
- Conservatory
- Garage
- Johnson and Starley Modaireflow gas central heating system incorporating mechanical ventillation and heat recovery
- British Gas Power Showers
- Conservatory providing passive solar gain
- Kappafloat double glazing in high performance joinery
- Fibre insulation to roof, cavity, underfloor, etc
- Low energy lighting