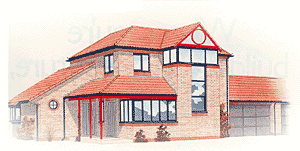
ARCHITECT: Hutchinson Locke and Monk
BUILDERS: Erostin Homes
- 3 Bedroomed house with annexe
- Floor area 126m sq
- 3 Bedrooms and bathroom
- Shower room (en-suite)
- Living and dining area
- Study and kitchen
- Utility room and cloakroom
- Conservatory and garage
- Trisave Turbo 22 gas fired condensing boiler for the ultimate in high efficiency radiator central heating
- Boiler Energy Manager
- Thermostatic radiator valves in each room
- British Gas Power Showers in maain bathroom and en-suite
- Low cost homewarm gas fired radiator central heating in annexe
- Double glazing
- Living/sleeping/kitchen area
- Bathroom