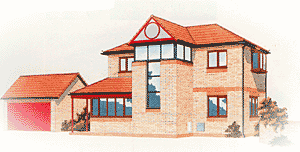
ARCHITECT: Hutchinson Locke and Monk
BUILDERS: Erostin Homes
- 4 Bedroomed house with annexe
- Floor area 137m sq
- 4 Bedrooms and bathroom
- Shower room (en-suite)
- Living room and dining area
- Study and kitchen
- Utility room and cloakroom
- Conservatory and double garage
- High efficiency Stelrad gas boiler
- Boiler energy manager
- Thermoststic radiator valves
- British Gas Power Shower
- Robinson Wiley Turbo 2000 gas wall heater
- Conservatory providing passive solar gain
- Double glazing, high performance joinery
- Fibre insulation to roof, cavity, underfloor
- Living/sleeping/kitchen area
- Bathroom