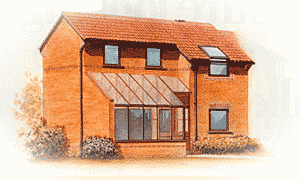
ARCHITECT: David Tuckley Associates
- Floor area 55m sq
- 3 Bedrooms
- Bathroom
- Kitchen
- Dining room
- Living room
- Conservatory
- Garage
- Suspended ground floor with insulation to underside
- Double glazing
- Weather stripping to windows
- Small windows to northern elevation
- Sun and wind power to generate electricity via photovoltaic cells and windmill, backed up by electricity supply from national grid