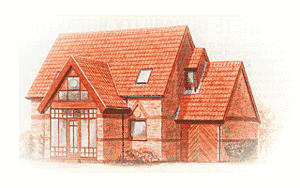
ARCHITECT: The Llewellyn Group of Companies
- Floor area 90m sq
- 3 Bedrooms
- Bathroom
- Living room
- Dinning room
- Kitchen
- Cloakroom
- Sunspace
- Rear porch
- Garage
- High levels of insulation to walls, roof and floor
- Double glazing with low "E" glass and weatherstripping
- Sunspace lobby
- Ventillation and heat recovery system
- Electronically controlled heating system
- High efficiency condensing gas boiler
- Low energy light fittings