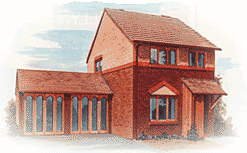
ARCHITECT: Laing Homes Limited in conjuntion with Charles Partnership, Bedford
- Floor area 74m sq
- 2 Double bedrooms
- 1 Single bedroom
- Bathroom
- Living room
- Dining room
- Lobby
- Cloaks area
- Double garage
- Insulation to roof, walls and ground floor
- Double glazing
- Passive buoyancy ventillation system
- Low energy lighting
- Economy 7 electric heat pump system
- Low temperature thermostatically controlled radiators
- 500 litre hot water tank