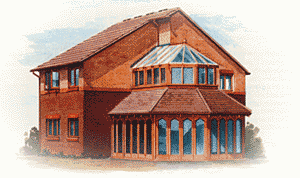
ARCHITECT: Laing Homes Limited in conjuntion with Charles Partnership, Bedford
- Floor area 55m sq
- 1 Double bedroom with dressing area
- 1 Single bedroom
- Bathroom
- Living/dining area
- Kitchen
- Conservatory
- Insultion to roof, walls and ground floor
- Double glazing
- Passive buoyancy ventillation system
- Low energy lighting
- Economy 7 off peak electric heating system
- Thermostatically controlled convector heaters
- Gas fired condensing boiler
- Low temperature radiator circuit
- Thermostatic radiator valves