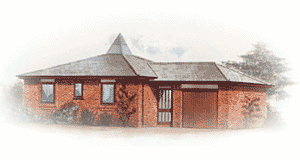
ARCHITECTS AND SERVICE ENGINEERS: John S Bonninton Partnership
- South-east facing living area
- Insulation to roof, walls and ground floor
- Double glazing
- High efficiency gas boiler for house
- Mechanical ventillation to kitchens
- Thermostatically opened vents in conservatory
- Fuly modulated warm air system for bungalow
- Heat recovery from exhaust air
- Floor area 65m sq
- 2 Bedrooms
- Bathroom
- Living/dining room
- Kitchen
- Conservatory
- Garage