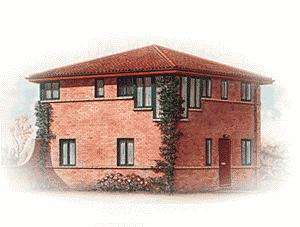
ARCHITECT: Milton Keynes Development Corporation Building Directorate
- Floor area 73m sq
- 3 Bedrooms
- Bathroom
- Living room
- Kitchen/Dinning room
- Toilet
- Integral sunspace
- On plot car parking with future garage potential
- Enhanced insulation to walls, floor and roof
- Thermostatic radiator valves
- Double glazed windows
- Draught stripping
- Insulation to combat cold bridging
- Insulated loft access hatch
- Low energy light bulbs
- Summer and winter ventillation
- Conservatories and integral sunspaces
- Shower mixer taps to all baths